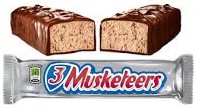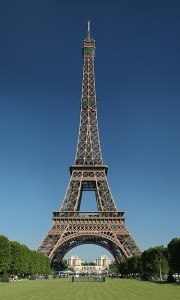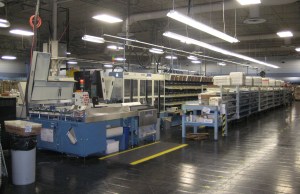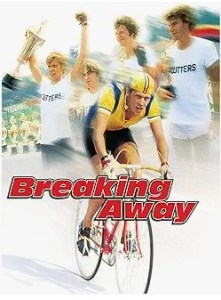I try to avoid topics causing thoughts of negativity or fear. After all, who wants to read about invasions when they can find plenty about them in their daily news feed? But one particular assault has been relentless, both in the media’s coverage and the anticipation of its arrival. They’re coming; I just know they’re coming. One day very soon I’m going to be surrounded by buzzing, mating, disgusting cicadas.

Until we moved to the South, I admit to knowing virtually nothing about cicadas. Sure, I could pronounce the word and probably had a vague idea of what they looked like, but I’d never heard, let alone seen the insect in locales further to the West. Well, Mother Nature has decided to address that deficit of knowledge this year, in spades. The forecast infiltration of B-flick bugs is projected to run into the billions (as if anyone could possibly count how many). And they’ll be here in the next week or two.
To prepare for this overwhelming assault, I decided to learn a little more about the humble cicada. It is one of God’s more bizarre creatures, both the look and the lifecycle. Cicadas live underground almost their entire lives. They feed on the sap of plant roots. The only time they surface is to mate, about fifteen years after birth. The females lay their eggs in slits they make in the branches of trees. After birth their little “nymphs” plunge to the ground, where they burrow down deep to begin their subterranean lives, and the cycle starts over again while Mom and Dad promptly enter the pearly gates of cicada heaven.

It’s the stuff of horror movies, this bonanza of bugs. The problem is, a realistic depiction on the big screen has to include a soundtrack loud enough to make the viewing unbearable. THIS is what your local reporter is so jazzed about. The male cicada makes a shrill sound to attract the female, which can only be described as an incessant scritch-scritch, scritch-scritch. Now multiply the sound by billions, and the better descriptor is “lawnmower” or “jet engine”. Best get a set of earplugs while the stores still have them.
The “buzz” (ugh) about this year’s offensive is the overlapping emergence of two broods where there would normally only be one. It’s a doubling-up that hasn’t happened since the days of Thomas Jefferson. There’s enough membership in both clubs to adjust the forecast from “billions” to “trillions”. Brings a new meaning to “take shelter”.
 Let’s build the horror film script, shall we? Cicadas make their skritch-skritch sound with vibrating membranes on their abdomens [pausing here to allow stomachs to settle]. Cicadas shed their exoskeleton as they transition from juvenile to adult (time to grow up, little ones), and leave those shells all over tree trunks for us humans to find afterwards. Finally, cicadas are chock full of tree sap. For a wish-I’d-never-read-it analogy, just think of cicadas as nature’s Gushers… the bright green variety of the candy.
Let’s build the horror film script, shall we? Cicadas make their skritch-skritch sound with vibrating membranes on their abdomens [pausing here to allow stomachs to settle]. Cicadas shed their exoskeleton as they transition from juvenile to adult (time to grow up, little ones), and leave those shells all over tree trunks for us humans to find afterwards. Finally, cicadas are chock full of tree sap. For a wish-I’d-never-read-it analogy, just think of cicadas as nature’s Gushers… the bright green variety of the candy.

Birds will be thrilled with the arrival of trillions of Gushers. They’ll feed on them to their heart’s content. Okay, so now we’re talking about two cicada invasions followed by one bird invasion. Oh, and throw in several poisonous copperhead snakes while you’re at it. The copperheads like to hang out at the base of the trees, to feed on any falling cicadas. I told you this would be a horror movie.
The rumors are flying on the when and where of this year’s cicada onslaught. America’s Midwest and Southeast regions seem to be sure things. More specifically, Illinois and Georgia, although one report includes several counties here in South Carolina. Seriously, the thought of untold numbers of these winged nightmares living below the very ground I walk my dog on puts some serious shakes into my legs.
 Despite the headlines and anticipation (and the inevitable movie due out next Halloween) there’s very little “horror” to expect from the cicada raid. They don’t bite, they don’t move around much, and they die pretty darned quick after they mate. I’m guessing they don’t care much about the humans walking underneath them either, because they’re too busy making trillions of nymphs.
Despite the headlines and anticipation (and the inevitable movie due out next Halloween) there’s very little “horror” to expect from the cicada raid. They don’t bite, they don’t move around much, and they die pretty darned quick after they mate. I’m guessing they don’t care much about the humans walking underneath them either, because they’re too busy making trillions of nymphs.

Normally this time of year I’m complaining about a wholly different invasion of insects. Out in Colorado – where we still have a “For Sale” sign on the property of our former ranch – we’re about to get a visit from the wretched miller moth (which I blogged about in Late Night Racquet Sports). Like the cicada, miller moths don’t bite and don’t care much about humans, but man do they migrate. Like, from the Midwest to the Rocky Mountain states and on into Utah. They’re so messy I’d almost prefer a double dose of trillions of cicadas instead. Like I have a choice.
Some content sourced from the Mercer University article, “What’s up with all the cicadas?…”, and Wikipedia, “the free encyclopedia”.
















































